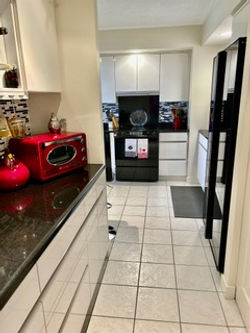The Ferncroft Tower
40 Village Rd., Unit 606
Walls of Windows/Sliders open to a 46 ft. private tiled balcony offering beautiful northwest views and spectacular sunsets. This pristine 1513 s.f. condo features an eat-in kitchen with new appliances, granite counters, custom cabinets galore, huge pantry. The washer/dryer are included. The large living/dining room, great for entertaining, boasts of hardwood floors, crown molding, new baseboard, all recently painted and opens to the 46 ft. balcony. The 19 x13 ft. main bedroom suite includes 2 closets plus a large walk-in closet & ensuite bath with newer double-sink vanity and marble floor. Updated second bath. Assigned garage parking space, extra storage, 24-hr. security guard, outdoor heated pool, BBQ area, an updated fitness center that includes a sauna, a huge function room, on-site manager and maintenance superintendent, easy access to highways and shopping centers, and more. Best of all, HOA FEE INCLUDES ALL UTILITIES. Move right in and start enjoying the ease of living.
Listed by Susan Sinrich, Conway, Swampscott, (978) 265-3744
MLS# 73161777, Source: MLSPIN




























