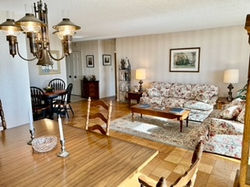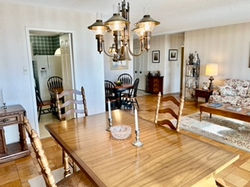1212 Ferncroft Tower
 Outside Lobby |  Kitchen |  Kitchen |
|---|---|---|
 Kitchen |  entry |  Living / dining room |
 Living Room |  Living / Dining Room |  Living / Dining Room |
 Dining Room |  Dining / Living Room |  Bath |
 Bath |  Bedroom |  Bedroom |
 Bedroom |  Main Bath |  Main Closet |
 Primary Bedroom |  Primary Bedroom |  Primary Bedroom |
 Balcony View |  Balcony |  Balcony |
 Spring View from Balcony |
Walls of Windows/Sliders open to a 35 ft. private tiled balcony offering beautiful southeast views and a sun-kissed palette. This pristine 1531 s.f. condo features a fully applianced eat-in kitchen, plenty of counter space, cabinets galore and huge pantry. The 20x13 ft. main bedroom suite includes 2 closets plus a 12x6 ft. walk-in closet & ensuite bath with double-sink vanity and marble floor. Assigned TWO-CAR garage parking spaces, extra storage, 24-hr. security guard, outdoor heated pool, BBQ area, an updated fitness center that includes a sauna, a huge function room with capacity for 125 guests, on-site manager and maintenance superintendent, easy access to highways and shopping centers, and more. Best of all-- maintenance fee includes ALL UTILITIES.